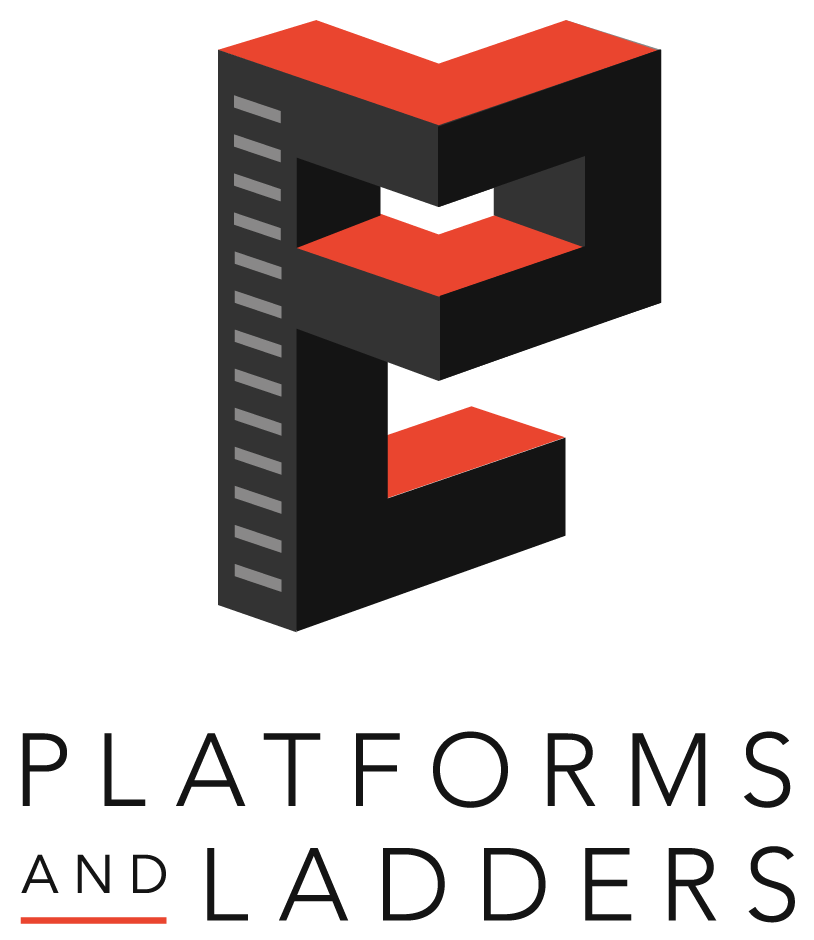Manual Simplex Folding Stairway
Manual Simplex Folding Stairway
Commercial grade aluminum folding stairway. It is the most structurally superior product of its kind on the market today.
These ladders are custom designed, please call for pricing and configuration.
Its primary use is as an attic stairway, but when fitted with a roof hatch can be used for roof access. The manually operated Super Simplex is now available in 2 different models: The S1000 series which are designed for commercial installations, and the S2000 series which meet all the criteria for residential use as designated by ANSI A14.9 Safety Requirements for Disappearing Attic Stairways. Can be used for ceiling heights up to 12' 0" in commercial applications – S1000 (and up to 13' 6" for residential use – S2000). The Super Simplex is the only pull-down stairway available with a frame complete with built-in treads custom fabricated to the exact distance from ceiling-to-floor-above, thereby accommodating dropped ceilings. Compare these features to other attic stairs:
Standard Features
Meets requirements of A.N.S.I. A14.9-2010
for “Commercial” or “Residential” use
• Test Weight of 500 lbs
• Individual tread test weights of 1000 lbs
• Actual shear of rivets tested to 1175 lbs
• Steel frame
• Extruded aluminum treads & siderails
• 5 3/16" x 18" (std) clear tread area
• Clear tread width varies depending on frame
width (22 1/2” min - 39” max)
Options
Lock on door panel (std on fire-rated unit)• Special deep frame to accommodate dropped ceilings
Recessed door panel for installation of ceiling finishes
(on non-rated units only)
Factory mounted roof hatch to utilize unit for roof access
2 hour fire-rated Warnock Hersey label that meets ASTM E-119 & UBC 43-7 requirements, passed 250˚temperature rise in the first 30 minutes.
Precision Fold-Assist (std on units 9-10” and taller.)
Super Simplex Disappearing Stairway
ATTIC ACCESS
ROOF ACCESS
CALL US AT (888)-802-3651 OR CLICK BUTTON FOR A FULL QUOTE
WHEN YOU PURCHASE A LADDER FROM DIVERSE SUPPLY, YOU ARE SIMULTANEOUSLY AGREEING THAT DIVERSE SUPPLY IS NOT LIABLE FOR ANY INJURY OR PROPERTY DAMAGE RELATED TO THE USE OF THE LADDER.
Above is required information for a comprehensive quote.













